It's been quite a weekend so far, I had two great friends come over and help me with the building of the new "mobile" chicken coop. There is no way I would have been able to do one bit of this without them for this reason I say:
THANK YOU
Now onto the pics.
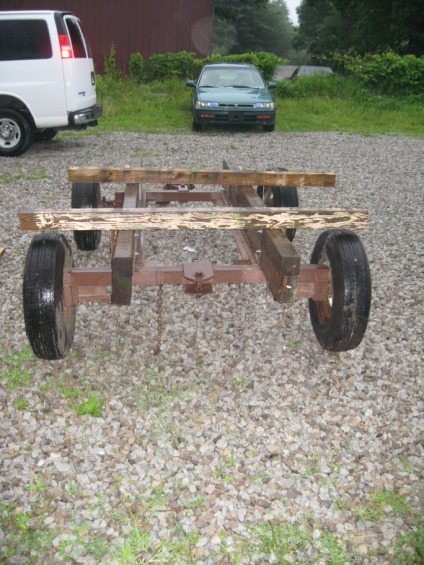
This is a picture of the Hay wagon which I purchased for $180.00. This is what will allow us to move the coop around from paddock to paddock.
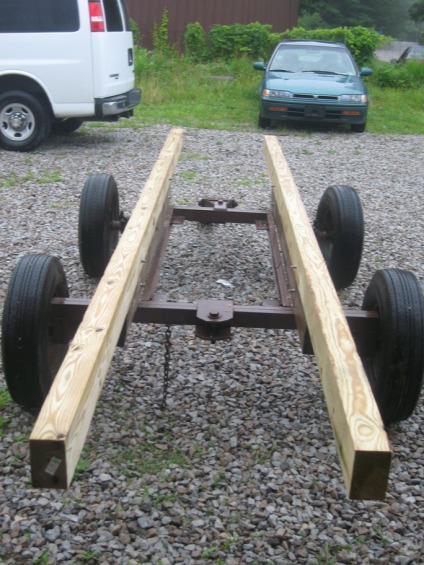
Here are the new supports for the Coop. These are 4x6x16. They were $25.00 / each but well worth it for the support that they provide.
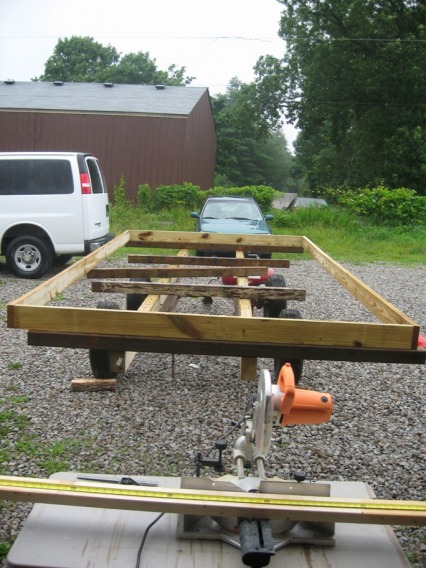
Here, the basic 2x6 fame has been put together.. Please note it has not yet been attached to the base (wheels) so yes it was off center at the time.
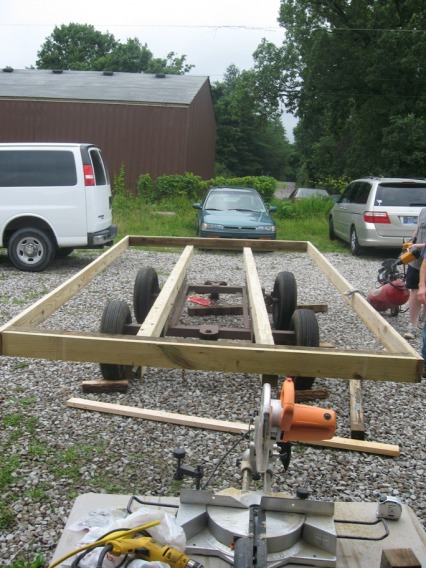
Here you can see the fame as it is attached to the base (wheels) note that the base is a bit torqued but we were able to work this out as well.
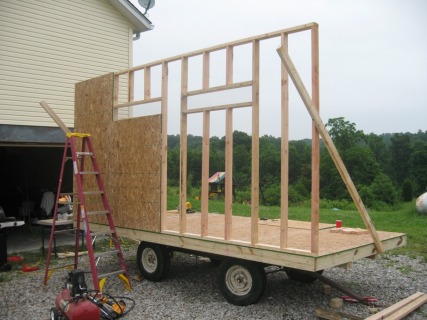
I forgot to take an intermediate photo, but the base was completed with 2x4x8 sitting at 16 on center and then those are bolted to the 4x6x16 by angle brackets and lag screws.
As for this photo, here you can see the beginning of the taller of the two walls. This one stands at 8 feet. As for the cutouts, these are for Hardware cloth covered ventilation windows.
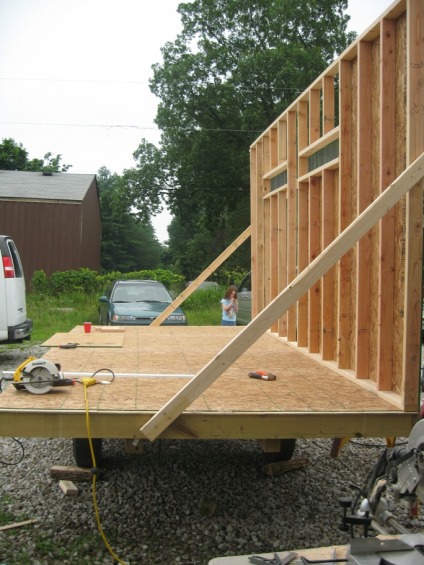
Here's a view from the back again, you can see the the first wall (8ft) is up and secured. Now let's start that second wall shall we.
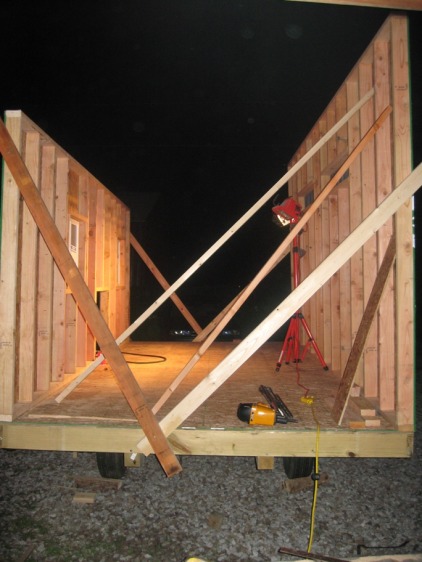
As you can tell from the photo, it's dark out. It was about 11:30 PM when we finished the second wall (6Ft). Why did it take us so long? Note the two 24x24 windows plus the 36x36 Chicken door that we created.
Now we have both sides completely done (exterior) and tomorrow it's onto the end walls.
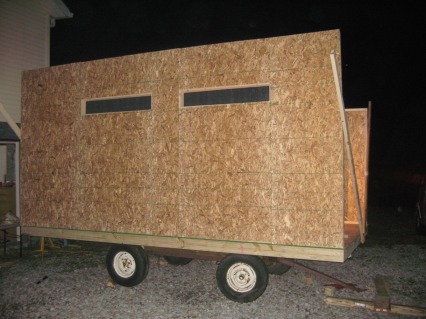
This picture was taken just before we went in for the night, this is the 8 foot wall with the two hardware cloth covered ventilation windows. The flaps are not yet installed as I need to purchase some outdoor hinges. (sort of looks like some kind of Brown County Militia hideout....)
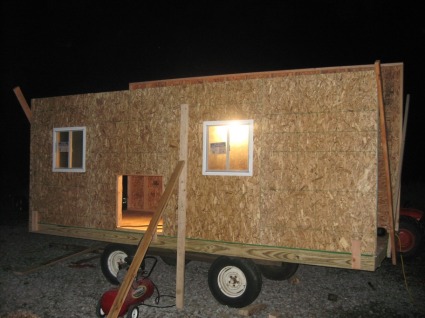
This picture was taken just before we went in for the night, this is the 6 foot wall with the two 24 x 24 windows and a chicken door. The flap for the chicken door is not yet installed as I need to purchase some outdoor hinges.
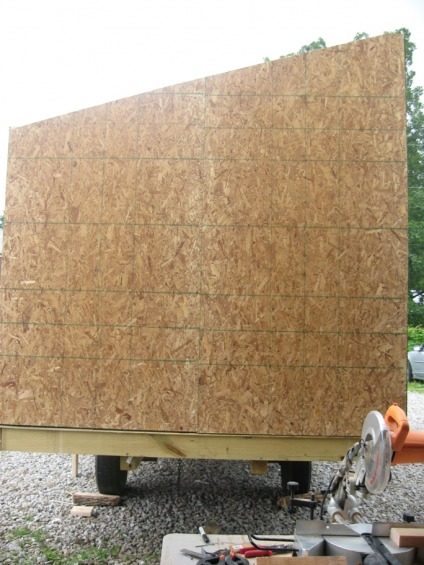
Today is a new day!! We got up at 8:00 AM and headed out to build more walls. Here is the one end wall. It only took us 3 hours to build it but check out the angles.. It turned out perfect.
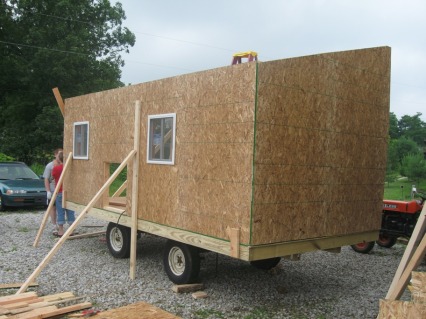
Here's a better view of the work we've done so far. This is the front, right hand corner of the coop, so here you can see the front and the end wall that we just completed. It's coming together nicely.
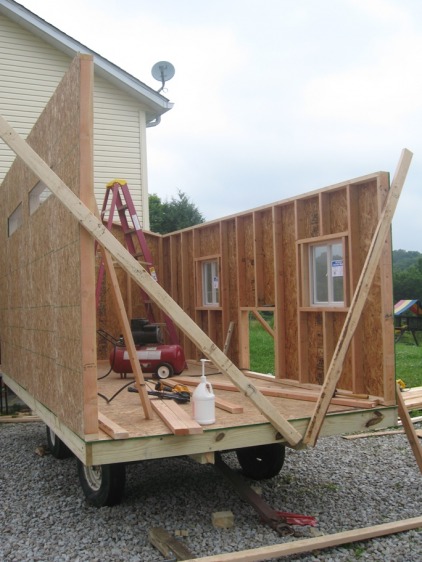
Here's a picture of the side wall that we still need to work on. This is where we will have the people door. Let's get to work!
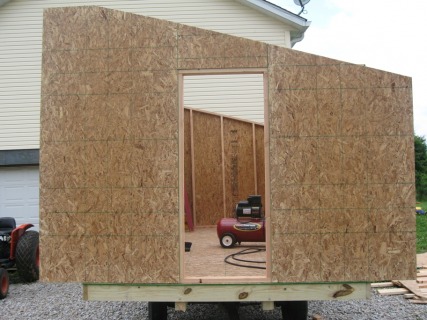
Okay, now that's what I'm talking about.. If only the work was as quick as uploading these photos....
Anyway, the last wall is in and complete. I just need to trim off the excess OSB board from the sides.
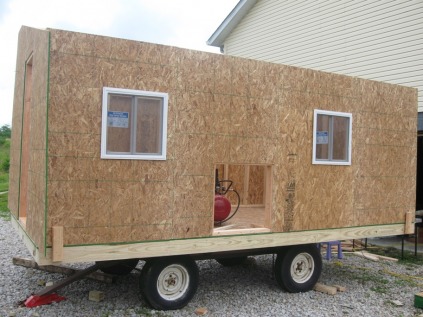
And there she is, it's about 2:00 and we're pooped, so that's it for this weekend. Next Friday, I will build the people door, Add the flaps for the Hardware Cloth windows as well as the Chicken Door and then focus on the Roof.. A little paint and some interior goodies (Roosts, Nesting Boxes and we'll be all set for move in.
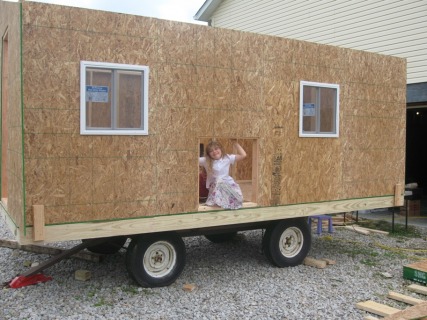
Something tells me that the kids think this is a playhouse for them??